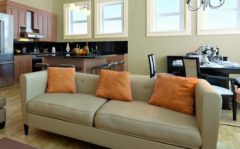Increasing productivity through smart office design.
Employees are a company’s asset and the company has to make sure its employees work to the best of their abilities for optimized productivity. Along with employee incentives, and efficient management, office space design also plays a major factor in increasing productivity.
Physical work environment has a psychological impact on the employees affecting their mood, behaviour and thoughts which in turn will affect their overall performance. Management, along with architects and interior designers have realized this and are taking it into consideration while designing and constructing office spaces. Good designs boost creativity and productivity and hence a well-designed environment is as essential as a functional one.
Many factors have to be considered when designing an office. Some of them are listed below.
1. Space Layout
Overall space plan has a pronounced effect on the functioning and psychology of an employee. Office space planning is similar to urban planning in that people need public and private spaces for its proper functioning. Thus an office space layout should have public and private meeting areas, private offices and compariatively public ones, and passageways to allow easy passage through hallways.
Urban planning model aids office productivity because employees like office assistants prefer to be seated close to passageways so that they are easily accessible to their supervisors. On the other hand, the supervisors would prefer closed rooms where they can conduct private meetings or be able to work with utmost concentration. Trend among specific type of companies is the CEO sitting in open space among other employees to be more accessible.
When designing an office, there should be a balance between how well the employees can interact in open spaces as well as the provision to work in privacy. Thus one needs to consider the requirements of job of all the staff while designing an office layout. Depending on a person’s role in the company, the space allotted to him must vary. For example, a person with a creative role like an HR manager or a team leader should not be provided with a corner cubicle because he/she needs to have constant communication with his/her team. For those who need to be on confidential phone conversations from time to time, like a sales person, or conduct meetings in private, an open space is not an option. Whether the office spaces has more private offices or more cubicles, it is desirable to have specific rooms for coffee breaks and a separate space for office equipments, that are away from these main workstations. This way, the staff members will not be bothered.
2. Lighting
For increased productivity, proper access to daylight and artificial lighting should be there. Bad lighting conditions can lead to headaches, eye strain and irritation. Dark spaces can have negative psychological effects and affect the mood of employees which in turn will affect productivity. Employees should have access to control the lighting for them to so that the light can be adjusted to their needs and preferences. Though proper artificial lighting can increase functionality, natural daylight is preferred and hence designers should make sure that natural daylight is used to light up the place during day time instead of using artificial lighting for the same. For maximizing the entry of natural light into the office, open plan layouts that make use of glass panels or low cubic panels may be used. Skylights are a good alternative when windows can’t be used.
3. Noise
Noisy work environments, without doubt, adversely affect the productivity. Noise increases stress and reduces concentration level. There are design tricks that can tackle this problem. Basic key to proper sound absorption is using correct materials in correct locations. For example, in the case where the ceiling height is low, ceiling tiles should be applied. When the ceiling is high, try other methods like using fabric banners to line the walls or acoustic wall panels to prevent the sound from bouncing off of drywalls. Using super absorbent materials at the level of mouth will prevent voices from travelling far. Another technique is to create white noise, a monotone background sound. Strategic placing of fans and air conditioners, use of water fountains etc are some ways in which this can be achieved.
An attractive office space, without doubt, increases productivity, creativity and overall morale of employees. Office spaces with good designs tend to attract and keep employees for a longer period than the unattractive ones and is also a factor affecting job satisfaction. Although there are companies that consider investing money on office space designing as a waste, 9 out of 10 employees feel that their attitude towards work is affected by the quality of work environment. Hence it is hight time employers found good design solutions to increase productivity.
