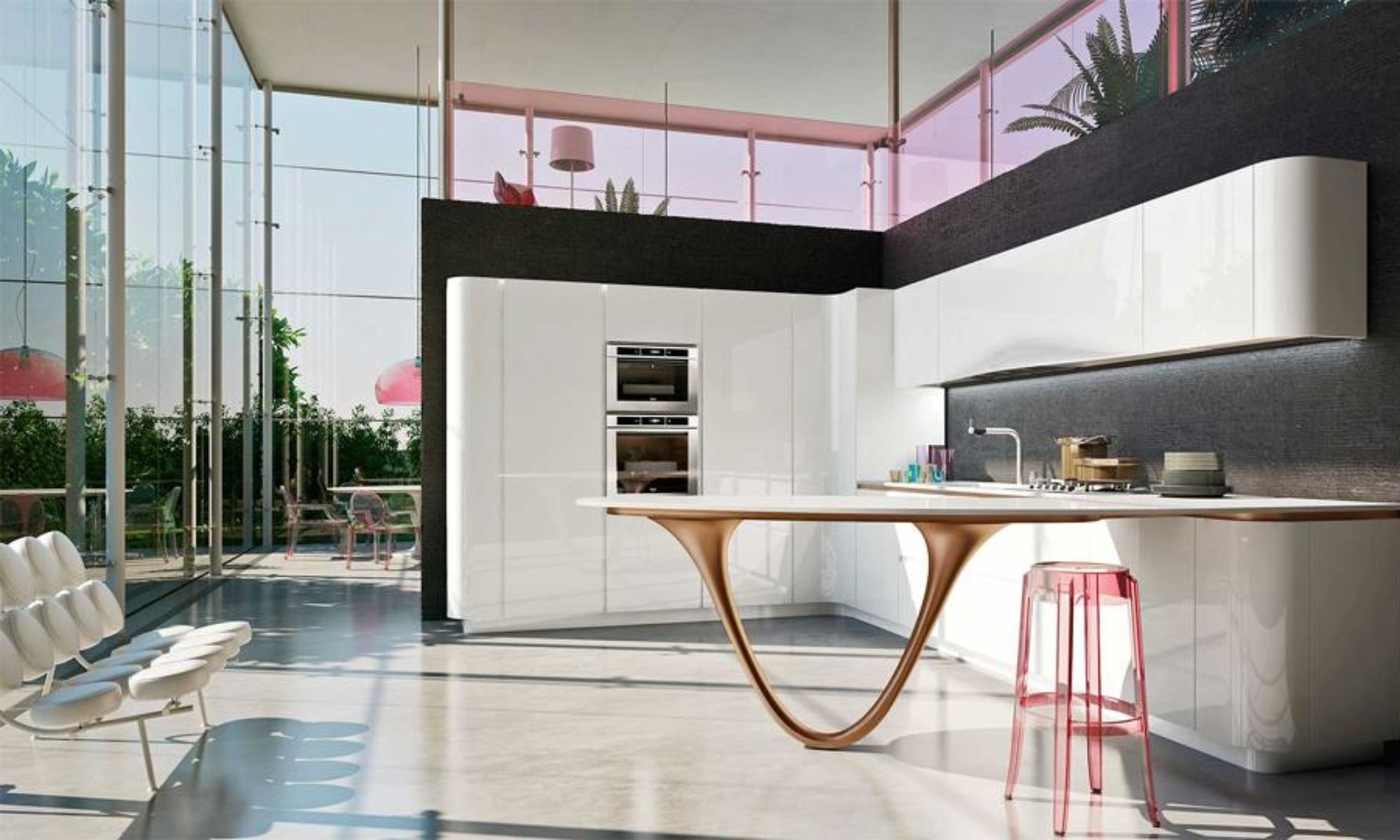Do you live close to busy roads? Do you not want your neighbour to hear your private conversations? Soundproofing your interiors is the ultimate solution to your
Soundproofing includes methods with which sound or noise in a room to meet various needs. It usually includes blocking any sound from entering or leaving the room as well as reduce reverberations in the room that can cause echoes, or muffled and unclear voices. One of the ways through which this can be achieved is by soundproofing the walls.
STC rating denotes the ability of a material to resist the passing of sound through them. The more the STC rating, the better acoustical properties the material possess.
Drywall has low STC rating which means that its ability to block sound from entering or leaving a room is low. Also, sound waves hit drywall and bounce off of the wall, reverberating across the room interfering with the sound waves. Hence we can say that drywall has poor acoustical properties and we should implement ways to improve the same for soundproofing any room that needs privacy, be it a mini home theatre or your bedroom, or simply to block any external noise from entering your room and disturbing you.
Let us discuss some ways with which the acoustical properties of a drywall can be improved.
-
Increase thickness
-
The principle behind enhanced acoustical properties of a material with more mass is that sound transmits through a medium through vibration of particles. When the mass of a material increases, it will be difficult for it to vibrate and hence, only less noise will be transmitted. Mass loading method involves adding mass-loaded vinyl. Sheets of heavy vinyl can be installed between studs and drywalls to increase the mass of the drywall. Employing mass-loaded vinyl will give good soundproofing results but installing it is labor intensive with high labor cost, and needs a combination of materials. Thus it is an unattractive option since it is highly error prone when we one tries to install it on their own.
-
Soundproof drywall panels have high STC rating and ensure good soundproofing. For 100% soundproofing, the space between panels should be vacuum but it is absolutely impossible for manufacturers to achieve that and hence no acoustic panel is 100% soundproof. But soundproof panels can be easily installed and are available.
-
Soundproofing materials.
Materials with high STC rating can be used for soundproofing drywalls.
-
Viscoelastic soundproofing is the newest technology in the field of soundproofing. Viscoelastic materials have both viscous and elastic properties. When sound waves hit these materials, they are deformed and slowly goes back to their true form. Thus the energy of the sound waves is dissipated by the contraction and expansion process and converted into thermal energy. In constrained layer viscoelastic damping, a thin layer of viscoelastic material is sandwiched between two rigid surfaces, in this case dry walls. When sound wave hits the first drywall, the particles vibrate and the energy will be transmitted through it. But when these vibrations reach the viscoelastic material, the energy is dissipated and only very little energy is transmitted to the second layer. This is how soundproofing is achieved by the use of viscoelastic materials.
In terms of quality and cost, soundproofing drywalls is the most preferred interior designing way of achieving soundproofing.
