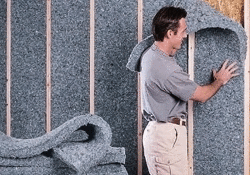INTERIOR DESIGNING FUNCTION HALL CHAIRS ARRANGEMENT

Function hall chairs installation Function hall chairs installation is a term used to refer to the arrangement of chairs and tables directly connected to a function. In any function chairs and tables invariably go together. A function hall, banquet hall or reception hall is a facility, often a dedicated building, for the purpose of hosting a wedding, banquet, party, social event or other reception. Restaurants and hotels have their own spaces for this purpose. Types of Chairs for Function Center The factors that decide the type of chairs and tables that will be installed in a function hall will depend upon the type of functions that are likely to take place in that facility. Function hall chairs installation will be easier if the functions that take place are similar in nature so that the variety of furniture needed to be installed can be reduced thereby resulting in economy. Chairs and tables used for functions need to be shifted and re-arranged often. They should with stand wear and tear. It should be of good quality and also light so that it is easy to move them around frequently. Aluminum chairs are light weight and also durable and easy to stack up and store. The chairs and tables should look clean and stylish. . The height of the arm of the chairs selected should be at the same height as that of the table so that eatables on the table can be picked up without difficulty. Type of Functions and Arrangement of Chairs Some of the functions that are held in a hall where function hall chairs installation is done are banquets, lectures, seminars, conference room, group meetings, birthday celebrations etc. For banquets, 5 feet round tables with 10 chairs each around the table are ideal. For lectures, group meetings and presentations, chairs are installed in rows facing a podium or panel table. 6 feet rectangular tables are arranged as a square with the chairs on the outside all round for conferences. This arrangement is suitable for group meetings and discussions. In another arrangement chairs and tables are set in a U shape. This can be adopted where small seminars and group discussions are held. Space Requirement There are some guidelines for deciding the space between humans to avoid crowding that must be considered before Function hall chairs installation is done. Space between rows of chairs should be at least 90 cm or 3 ft. Those who use wheelchairs, crutches or walkers must be considered if they are to be able to move freely in an interior. Front part of chairs should have at least one foot gap from tables. Leg space for extending legs should be around 3 ft (90 cm). The main aisle width where maximum movement of people takes place should be minimum 3 feet/ (90 cm). Proper planning and optimal utilization of the space meant for any function adds to the aesthetics. The utility of the hall can be increased and made purposeful and pleasing to the eye by following specified design guidelines for function hall chairs installation.