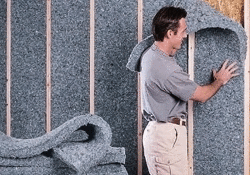KITCHEN AND BATHROOM

Kitchens and bathrooms often require restructuring. A small scullery can be amalgamated with a small kitchen to create a kitchen/dining area, while a box or dressing room can be opened up to enlarge a tiny bathroom. But think carefully before you tamper with the original layout of a house. It may seem a good idea to knock two rooms into one to provide more light and space but remember that a heavy joist will almost inevitably be needed to support the ceiling, and as front rooms were often built to a different scale and style to those at the back, you may be left with a room that has different ceiling heights, or two disparate styles. If there are two fireplaces, you will either have two focal points or, should you remove one, a fireplace at the extreme end of the room. Alternatively, in open-plan homes you may want to make sub-divisions that will create more personal spaces, or that relate to particular functions. Perhaps an extension is the answer to your problems rather than structural alterations. This needs sympathetic handling, using materials appropriate to the overall style and design of the house and should not overwhelm the original layout. There are many examples of ways to restore, renovate and create structural and architectural details in the home. In some cases, you may decide to disguise them and reduce their significance in the decorative scheme of things. In other cases, the fireplace, window or staircase, for example, might become a focal point.